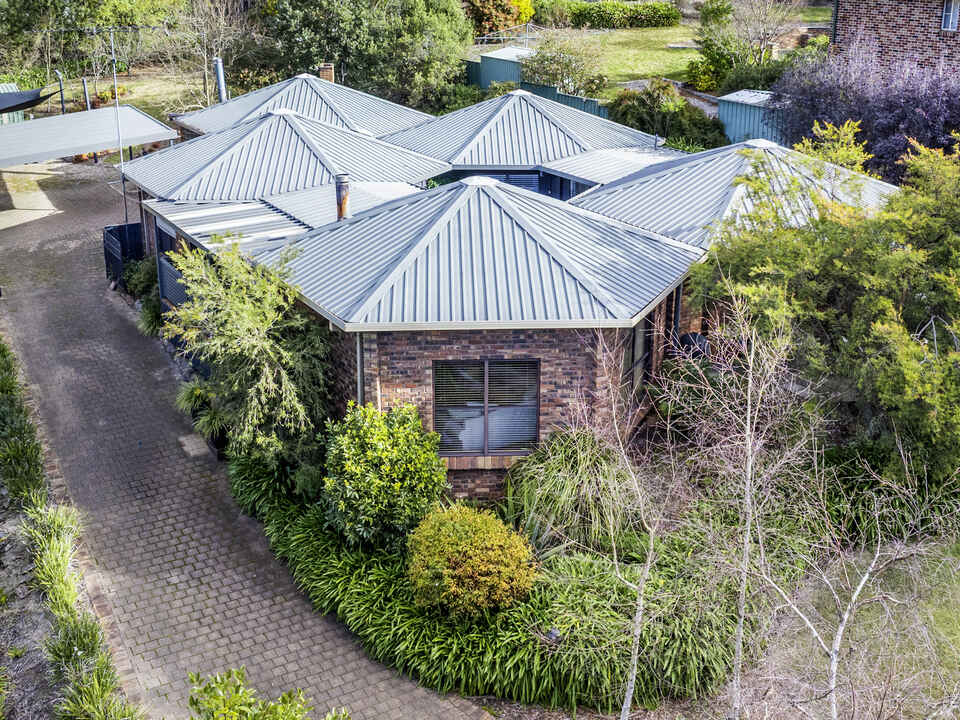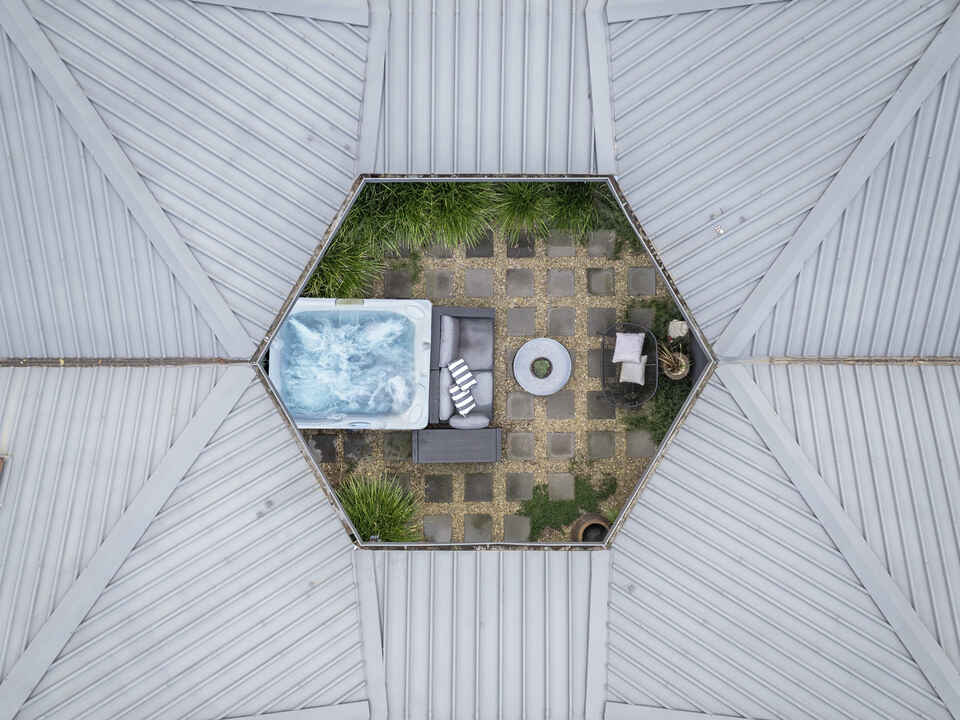Unique and spacious hexagonal design
Step into something truly special - a distinctive, architecturally designed home where every detail is built around striking hexagonal geometry. This innovative layout not only offers visual interest, but also creates a light-filled spacious interior with excellent flow and functionality.
Four of the five hexagonal sections are thoughtfully arranged around a private, central paved courtyard featuring a large spa bath - a luxurious focal point that's accessible from both the lounge, kitchen and dining areas.
Inside, you're welcomed by a generous entry vestibule that offers a clear view of the central courtyard. To the left is the master suite with ensuite and a dedicated study, while to the right, a sunken lounge room offers a relaxed, spacious area to unwind.
The adjoining kitchen and dining zone is a standout - beautifully appointed with premium appliances, superb cabinetry, abundant storage, a large island bench, and ample space for entertaining.
Continuing in a flowing counter clockwise layout, you'll find a stylish main bathroom, two generously sized bedrooms with built-in robes, and a well equipped laundry with outdoor access.
The substantial fifth and final hexagon, with its own ensuite and exceptional storage, offers a truly flexible space to suit your needs - whether it be as a private guest or teen retreat, or even as a secondary living space.
With soaring ceilings, abundant natural light, and several inviting outdoor areas, this home delivers a rare blend of creativity, comfort, and practicality.
Situated on a beautifully landscaped 1,821m2 block, in a quiet, private location, this is a home that must be seen to be truly appreciated.
• Reverse cycle air conditioning x 2
• Natural gas hydronic underfloor heating throughout
• Wood slow combustion fires x 2
• Spa courtyard
• Three bathrooms
• Mature gardens on 1,821m2 block
• Brick and steel frame construction
• Double car carport



