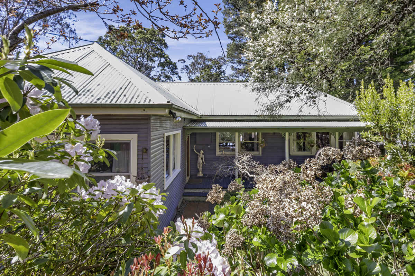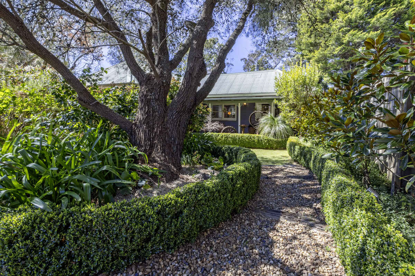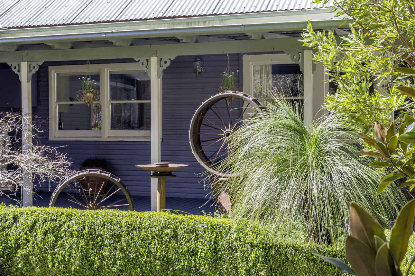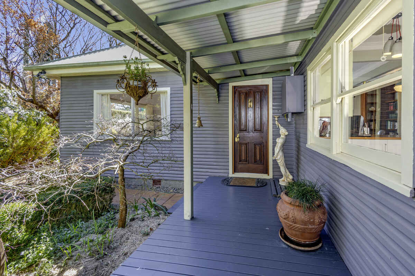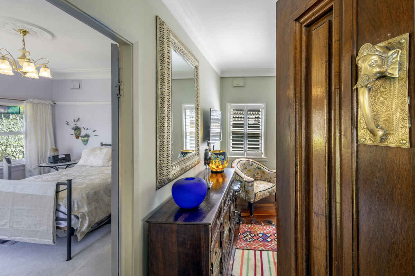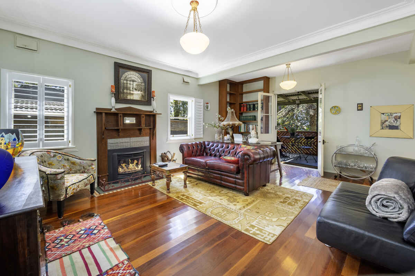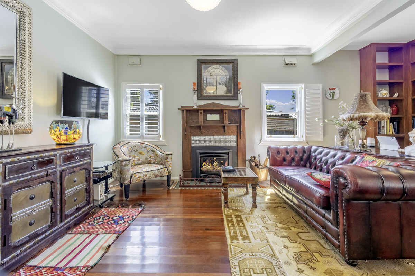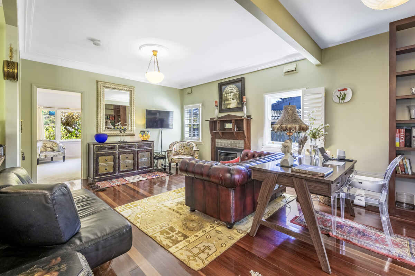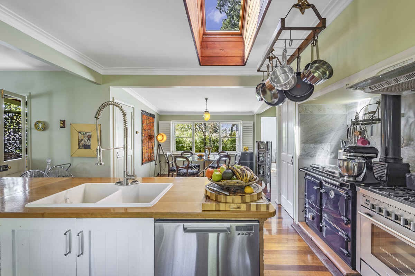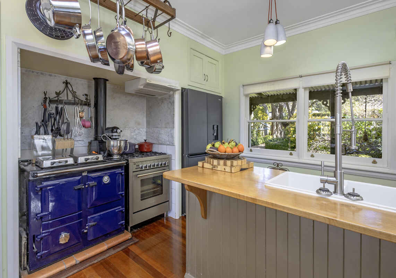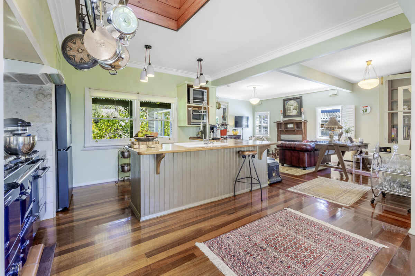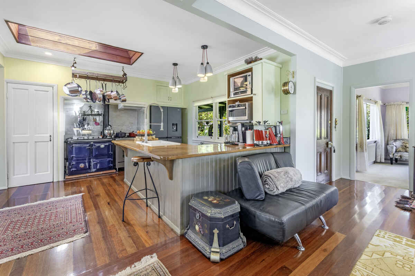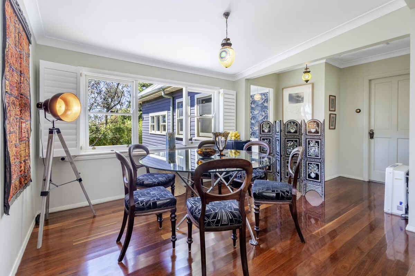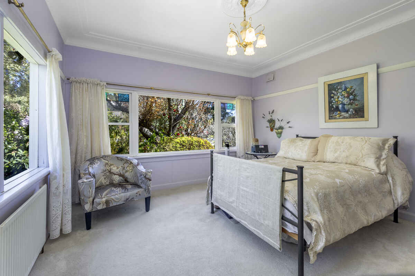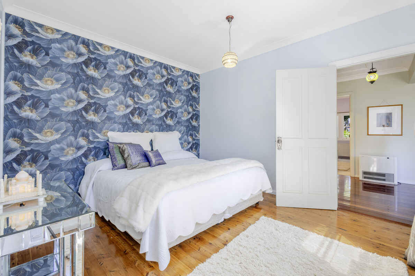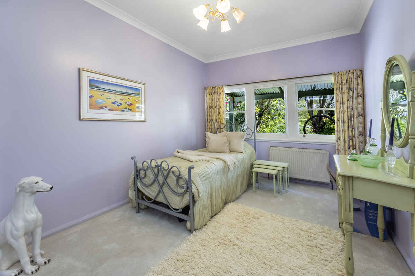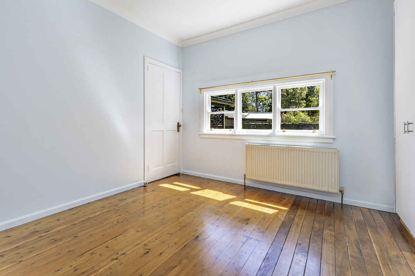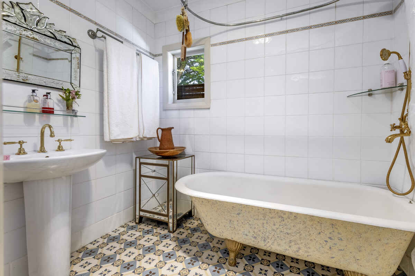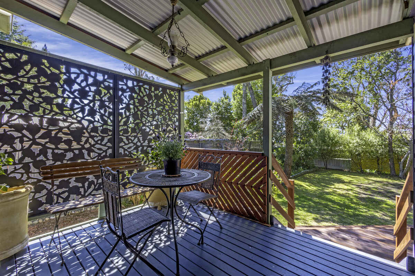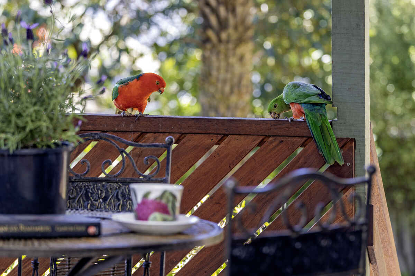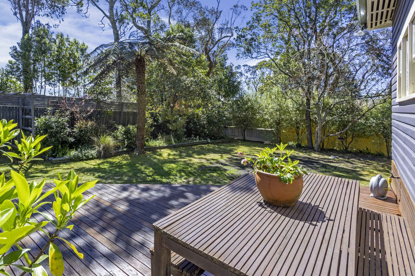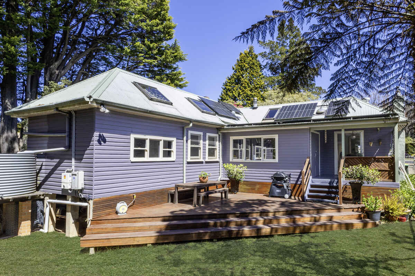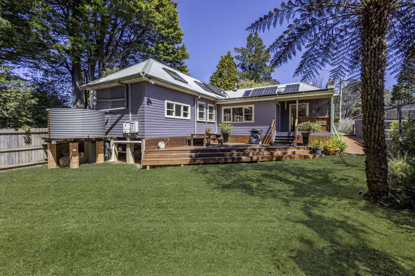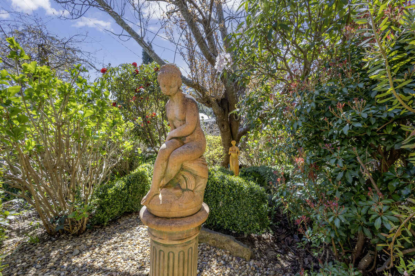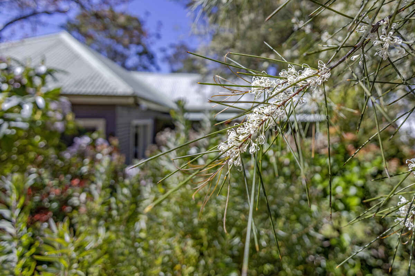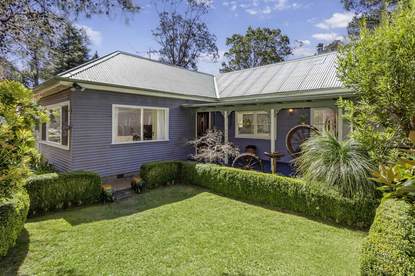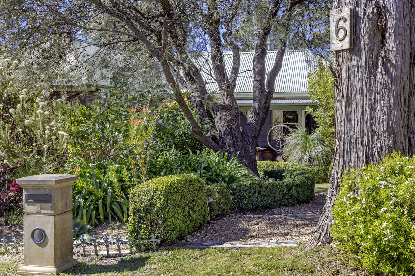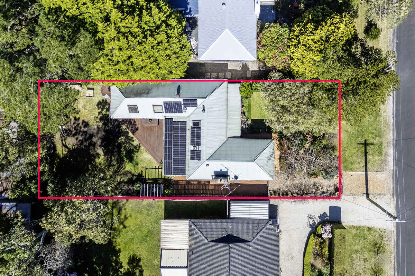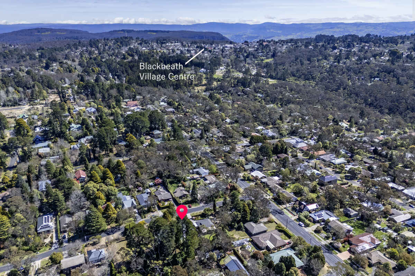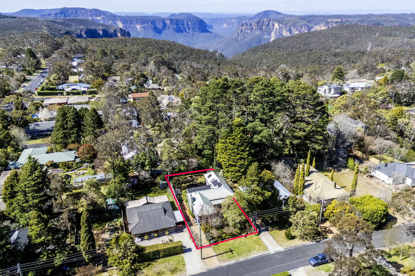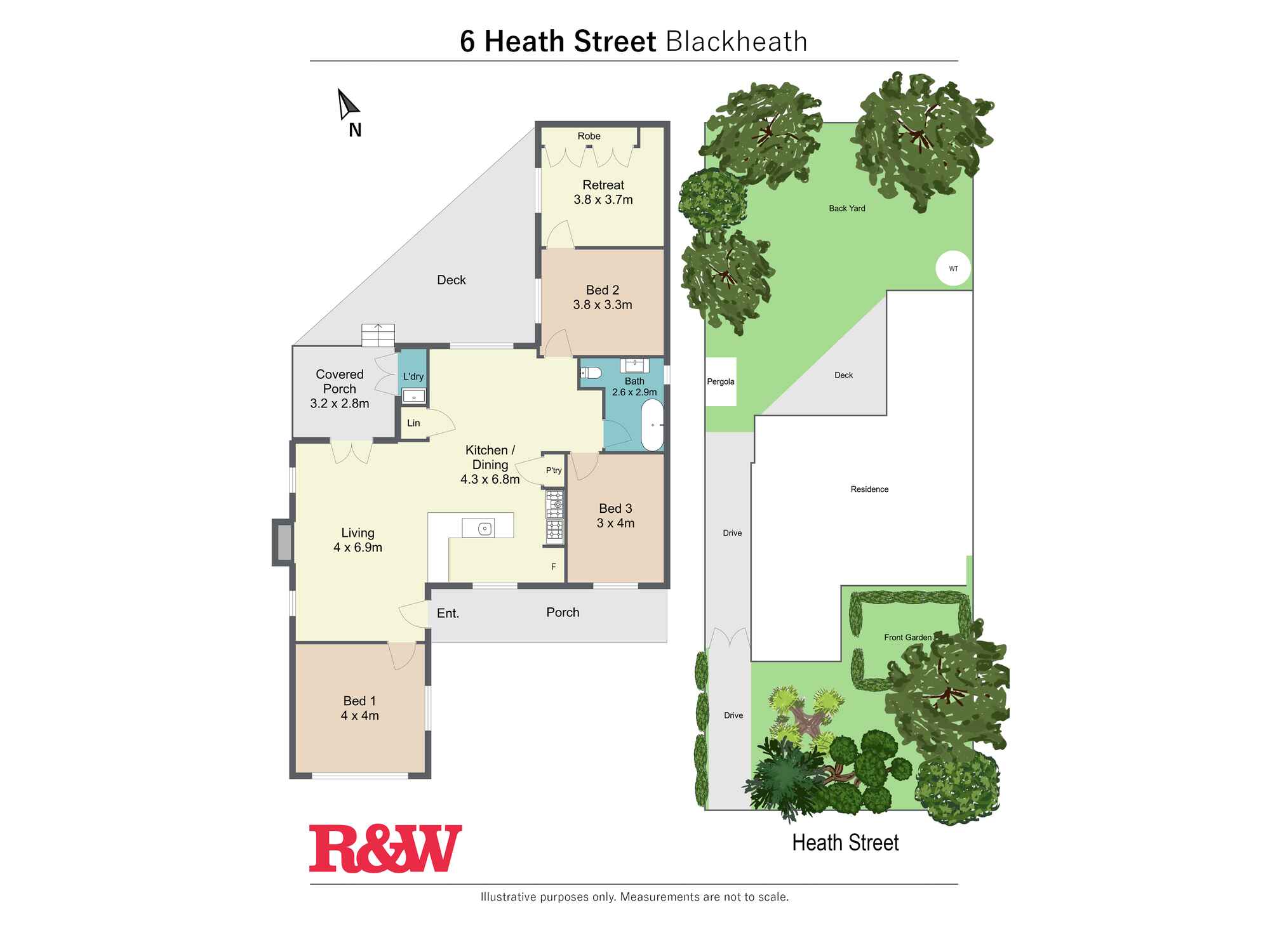Property Details
For those who have been searching for that perfect cosy mountain cottage that has a slight twist to the left of centre then number six in sought after Heath Street could well be the house for you.
Set on a perfect not too big and not too small 611M2 block is this charming and delightful timber cottage.
Set back from the street, nestled in a lovely front garden, the first hint of the quirky nature of this home is the steel sculptures in the front gardens.
Stepping onto the wide front veranda the entry door is from an old post office, complete with a great big skeleton key that hints of what lies within.
Upon entry the first thing to catch your eye is the main bedroom that appears to float into the front garden, large picture windows bring the garden indoors so waking here would be a glorious experience, surrounded by cool climate plantings, the soothing sounds of birdsong and a lovely soft diffused light that fills the room.
The larger of the windows that faces the street is double glazed which is a terrific bonus.
The lounge, dining and kitchen area is a generous L shaped room with the lounge room end having a sweet gas fired fireplace flanked by two north facing windows complete with plantation shutters, - at the rear of this area are French doors that take you to a generous covered balcony - a wonderful spot for a cuppa and a natter with the local birds.
And these same french doors have a very fancy flyscreen system to keep the summer bugs out and let the cool breezes in.
There's also a wall devoted to a laundry cupboard neatly hidden a way, dry as a bone and no noise in the house - perfect!
This covered balcony space then steps down onto a very large triangular north facing deck area, a great space for soaking up the winter sun.
Let's look at the kitchen and dining area.
The kitchen has charm in spades, just like the rest of the home - set into the original fireplace there is a wood fired Rayburn cooker that can run the hydronic heating system (currently not connected).
Imagine a cold and wet mountains day, fire up the Rayburn and start baking away with the sweet and enticing smells wafting through the house whilst you prepare for the dinner party.
Alongside the Rayburn is a gas top / electric oven as well, the perfect companion for when you just want to cook something simple and quick for yourself.
There is also a real double bowl butlers sink and ample storage and bench space.
Oh! And a large skylight in this area plus a good size pantry, a dishwasher and space for a very large French door refrigerator.
Opposite this kitchen area is the six seater round dining table so conversation and wine can flow whilst you are prepping in the kitchen.
This whole living area has been fitted with beautiful ironbark flooring which has a lovely soft patina that fits beautifully with the style of the home.
The bathroom is classic in style and in immaculate condition, and has a large tub with a shower over and a clever heater to make sure you are as warm as toast.
Moving through to the north facing bedroom wing there is the third bedroom with spectacular wallpaper and the other potential fourth bedroom which has deliberately been left alone as the owner was planning to convert this room to a stunning walk-in robe and ensuite.
This is your opportunity to put your stamp on this terrific character home!
Land area
611 sqm (approx)
